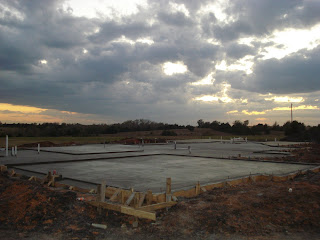As promised here are pictures of the complete slab.
Taken from the front of the house. Looking front to back is the formal dining room, half bath, and kitchen.
Again, all pictures are taken from the front of the house. Looking front to back is the front door, office off to the right, and living room in the back.
From front to back is a triangular hall closet, bedroom closet, third bathroom, and third bedroom/gameroom in back.
Here is Dalton's bedroom upfront, a bathroom, and the second spare bedroom.
And finally we have the garage up front, utility room to the left, and our bedroom, bathroom and closet on the back side of the house.







































