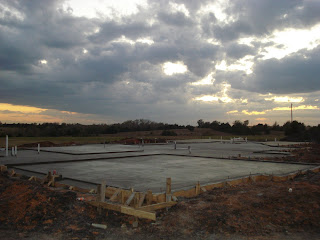Thursday, December 11, 2008
Tuesday, December 9, 2008
Thursday, December 4, 2008
Friday, November 21, 2008
Complete Slab
As promised here are pictures of the complete slab.
Taken from the front of the house. Looking front to back is the formal dining room, half bath, and kitchen.
Again, all pictures are taken from the front of the house. Looking front to back is the front door, office off to the right, and living room in the back.
From front to back is a triangular hall closet, bedroom closet, third bathroom, and third bedroom/gameroom in back.
Here is Dalton's bedroom upfront, a bathroom, and the second spare bedroom.
And finally we have the garage up front, utility room to the left, and our bedroom, bathroom and closet on the back side of the house.
Thursday, November 20, 2008
The Big Day
After much anticipation, we finally poured our slab TODAY!! I learned quickly that is not a job for just anyone. I truly admire the hard work these guys put into today. We certainly did not make it the easiest job for them, especially since we decided to recess the floors where all the tile will be placed. Here are a few photos from the pour today. It took 14 trucks to pour 136 yards of concrete.
Just a snapshot of the reinforcing steel placed in the beams. The picture above is the support for the fireplace.
This is the 1st truck. They started at the garage and poured the entire perimeter beam first.
Just a snapshot of the reinforcing steel placed in the beams. The picture above is the support for the fireplace.
This is the 1st truck. They started at the garage and poured the entire perimeter beam first.
This is our closet.
This is an example up close of the recessed floors for the tile work.
This is what it looked like at 12:45 when I left. I forgot to mention they started pouring at 9:30. I will take a picture of the final slab this evening and post tomorrow. They still had to pour the main living area of the house. This picture is the third bedroom, back porch, and kitchen breakfast area.
Monday, November 17, 2008
Trenching for Beams
More progress was made Thursday and Friday after a slow start earlier in the week. Almost all the trenches are now complete.
This picture was taken Thursday evening.
After Friday this is now what the foundation looks like.
Dalton had fun running up and down. This gives an idea how deep the concrete beams will be below the slab.
Wednesday, November 12, 2008
Weather
Well as expected the rain has caused a delay this week, but it's not all bad. As everyone knows we really need the rain so we won't complain to much, as long as it lets up shortly and the slab can be poured. The original estimate was to pour concrete today, but if you look at the pictures the pad is not ready.
The plumbing was completed last week. If you remember I said the rain was a good thing. Well the hard rain the past couple of days allowed the loose soil you see above to become compacted once again which helps with the voids in the pad from the plumbers.
On Friday the concrete guys started their manual labor. The engineers are requiring a waffle foundation. Simply stated it means there will be concrete beams below the concrete slab that will reflect a waffle design. The slab will be poured on top of the concrete beams. This design is to prevent significant damages to the structure when the ground shifts.
Thursday, November 6, 2008
Plumbing
The plumbers have been working the past two days installing the drain pipes into the pad. If all goes well and the rain holds off they should finish today.
Tuesday, November 4, 2008
Breaking Ground
Well after nearly 2 years of planning, planning, and more planning we have finally broken ground. We closed on our construction loan October 29 and the next morning dirt work began. The pad site was completed on October 31 with engineers approval. The forms were put into place on Monday, November 3rd and today the plumbers were onsite doing their job.
Subscribe to:
Comments (Atom)

















































